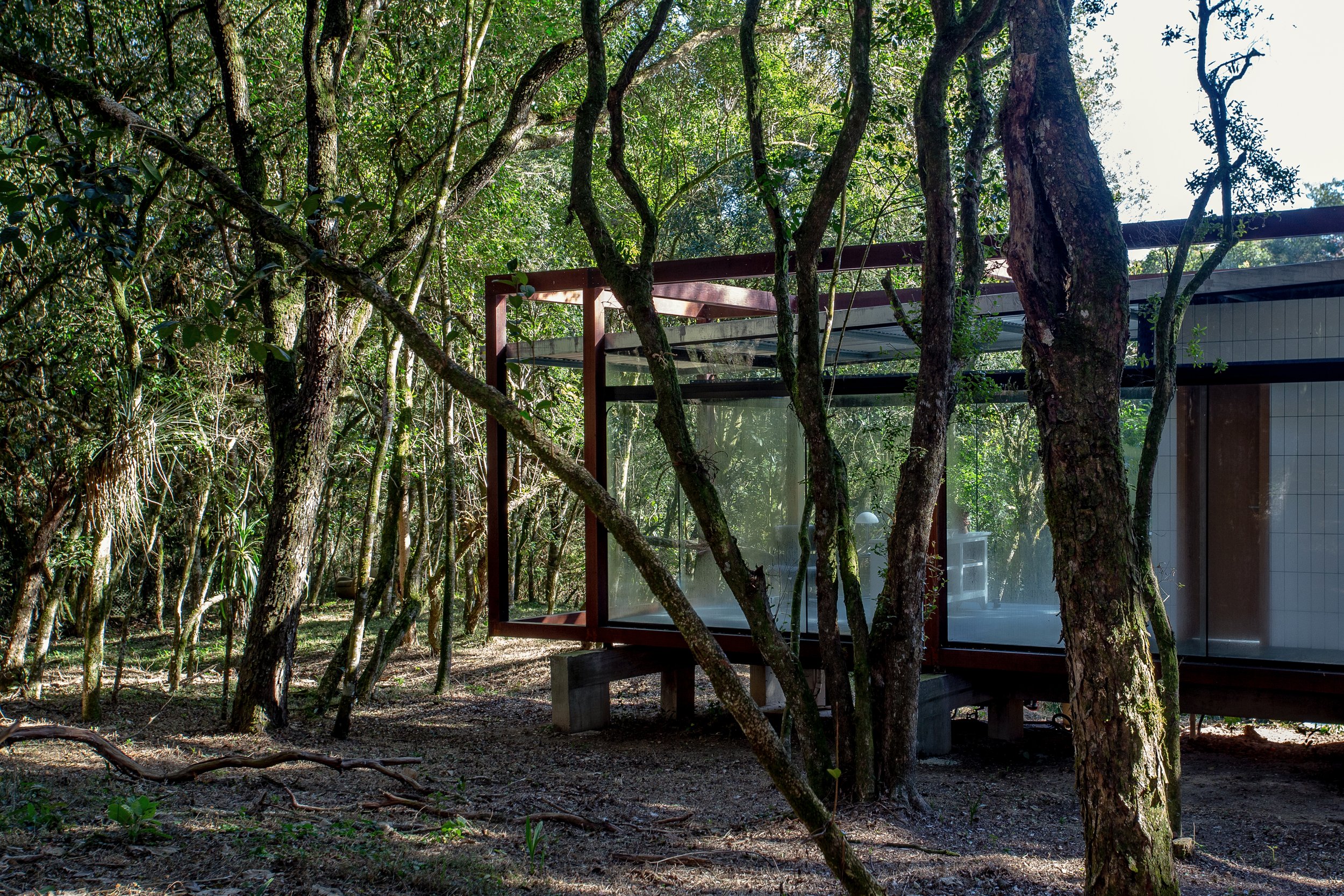EN
In the Guajuvira district, 35 km from the city of Curitiba, the rural landscape, maintained by families of small agribusinesses, is constantly interrupted by remnants of native vegetation from the Atlantic Forest. Always protecting springs and small streams that nourish the Iguaçu River basin, these green spaces harbor protected species, such as the araucaria, the tree that gives the city its name.
It is in this context, within a portion of forest that is not yet very dense, that the architects were commissioned to create a space for relaxation, silence, and physical activities. A place for the body and mind, with the fundamental prerogative of neutralizing the built intervention in the existing natural condition or, at least, minimizing the visual presence of human interference.
The concept of a pavilion composed of dry materials, intended to be assembled, emerged as a response to reduce the impact of wet and particulate construction debris (mortars, concrete, cement) and to shorten construction time. The elongated volumetry, typical of a pavilion, is the result of delineating a tree-free space, so that no trees needed to be cut. At the client's request, which follows the Tibetan Buddhist tradition, the construction was to disturb the ground as little as possible, aiming to reduce the mortality of animals and insects within the soil and to preserve the passage of others that walk along the ground. Therefore, the structure is elevated above the ground on concrete foundation beams, maintaining the topography of the land unchanged and allowing free passage for armadillos, ants, and lizards.
A series of solid Itaúba wood portals align in a modulation of three and a half meters, forming identifiable squares on all sides and the floor of the pavilion, to contain and structure, externally, the almost intangible space resulting from the transparent glass enclosure. A physical activity room, a bathtub adjacent to the white volume of the bathroom, and a living and meditation room make up the 74 m² of the pavilion, with small balconies at both ends. The floor and ceiling are thin enough to meet the physical demands of weight support and weather protection. The rest is simply the light that filters through the construction, inviting the surrounding natural environment to complete the architecture. Throughout the day, the changing light that alters the colors of the various layers of vegetation immediately fills the internal spaces. With 12 sliding openings, always opposite each other, the internal environment cools or warms with the free passage of wind. When open, it is also possible to hear the sound of the nearby stream, making being inside the pavilion almost like being directly in the midst of the Guajuvira forest, an experience captured through all the senses of perception.























