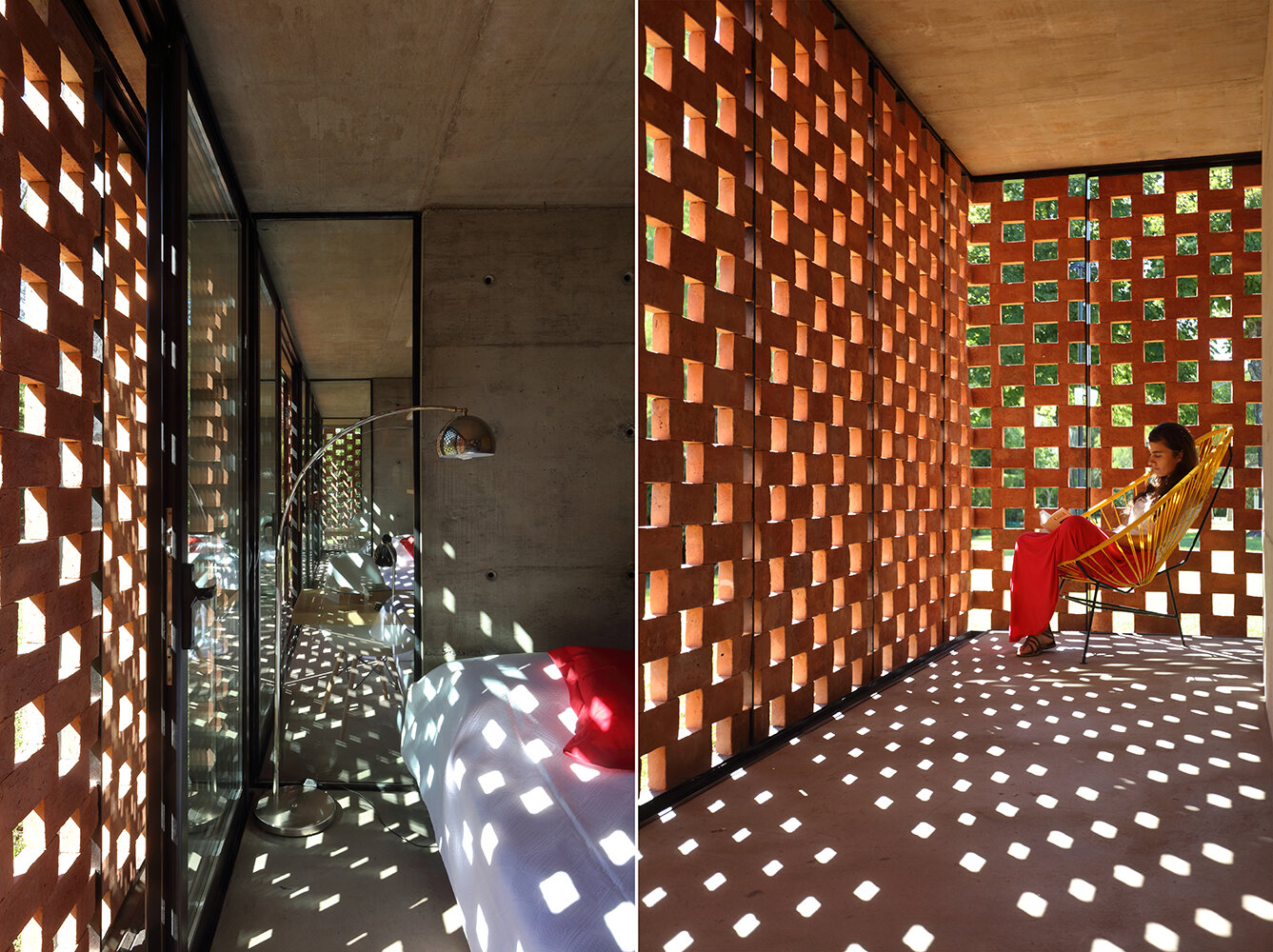"...El arquitecto a través de la organización no convencional de la partes convencionales es capaz de crear significados nuevos dentro del conjunto... Las cosas familiares vistas en un contexto poco familiar llegan a ser perceptivamente tanto nuevas como antiguas..."
-Robert Venturi, Complejidad y contradicción en la arquitectura.
Frente a la oportunidad de experimentación en una obra residencial de pequeña escala, se desarrollan una serie de ensayos que constituyen el marco teórico-práctico del proyecto, a partir de manipular un elemento tradicional de nuestra cultura constructiva en búsqueda de nuevos significados y posibilidades.
La obra se emplaza dentro de un lote suburbano en City Bell, provincia de Buenos Aires, que ya cuenta con una piscina y un quincho. El encargo consta de la construcción de cuatro habitaciones de fin de semana, materializadas mediante planos horizontales y verticales de hormigón armado que determinan su estructura portante y espacial. El cerramiento exterior del pabellón está constituido por paneles autoportantes de ladrillo de construcción en seco.
El sistema constructivo utiliza al ladrillo común como unidad básica dispuesto en forma repetitiva, alternando llenos y vacios dentro de un bastidor metálico. A partir de posicionar un panderete cincuenta y cinco ladrillos enteros y veintidós medios apoyados unos sobre otros sin mortero, se crea un panel modular de trama semi- abierta, que permite el ingreso tamizado de la luz, el viento y el sonido, resguardando a la vez la intimidad de los habitantes.
El ritmo generado por la alternancia de las piezas y los silencios entre ellas produce una marcada uniformidad de la envolvente. Esta uniformidad se ve matizada mediante la posición saliente de algunas partes singulares en la composición: los paneles que conforman la fachada sur cuentan con la posibilidad de desplazarse, permitiendo la vinculación de los dormitorios con el exterior. El dinamismo resultante de la disposición de los paneles móviles somete a un ladrillo a un comportamiento inusual, brindando un efecto de inestabilidad latente que permite crear nuevas formas y experimentar capacidades que no han sido aún exploradas.









