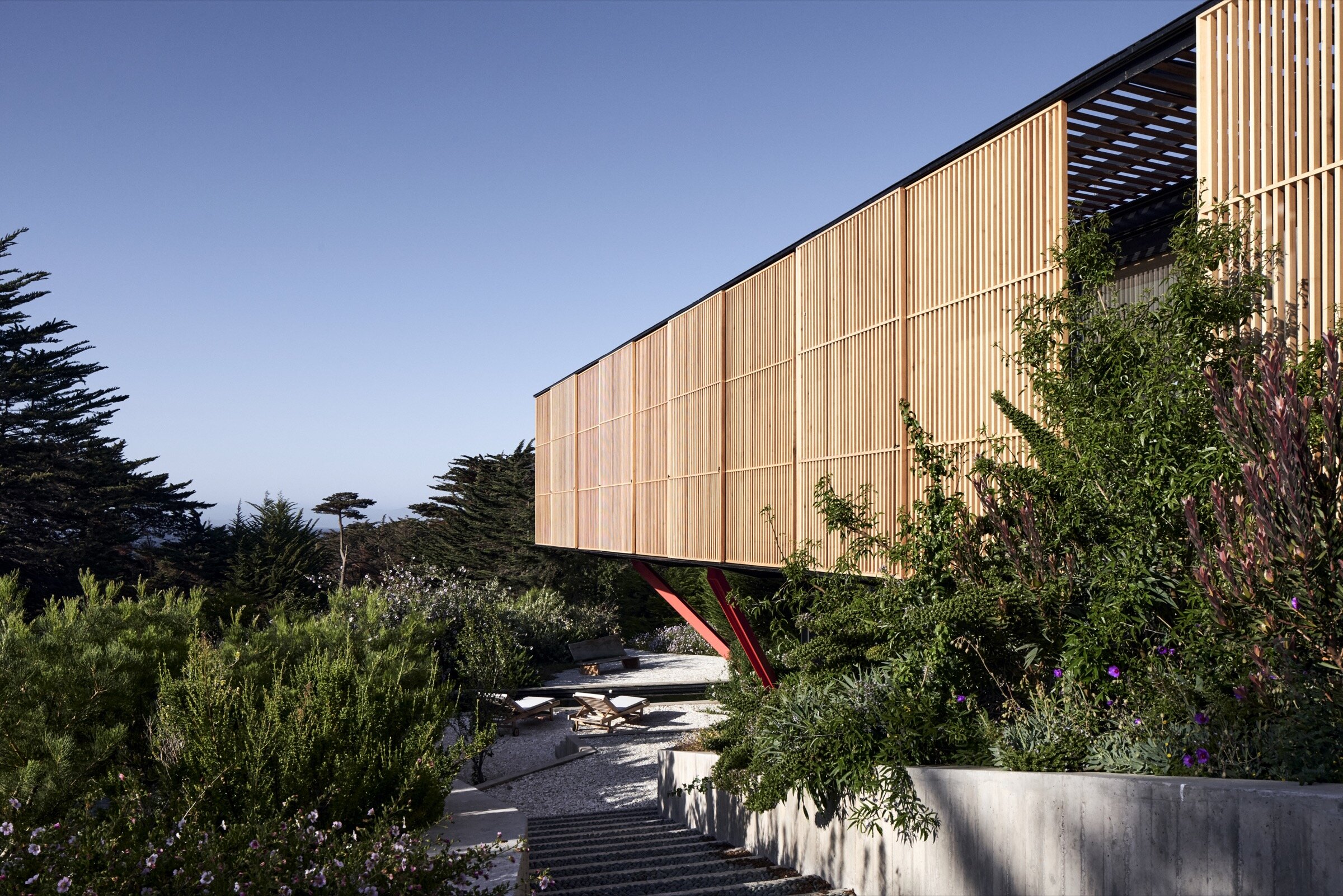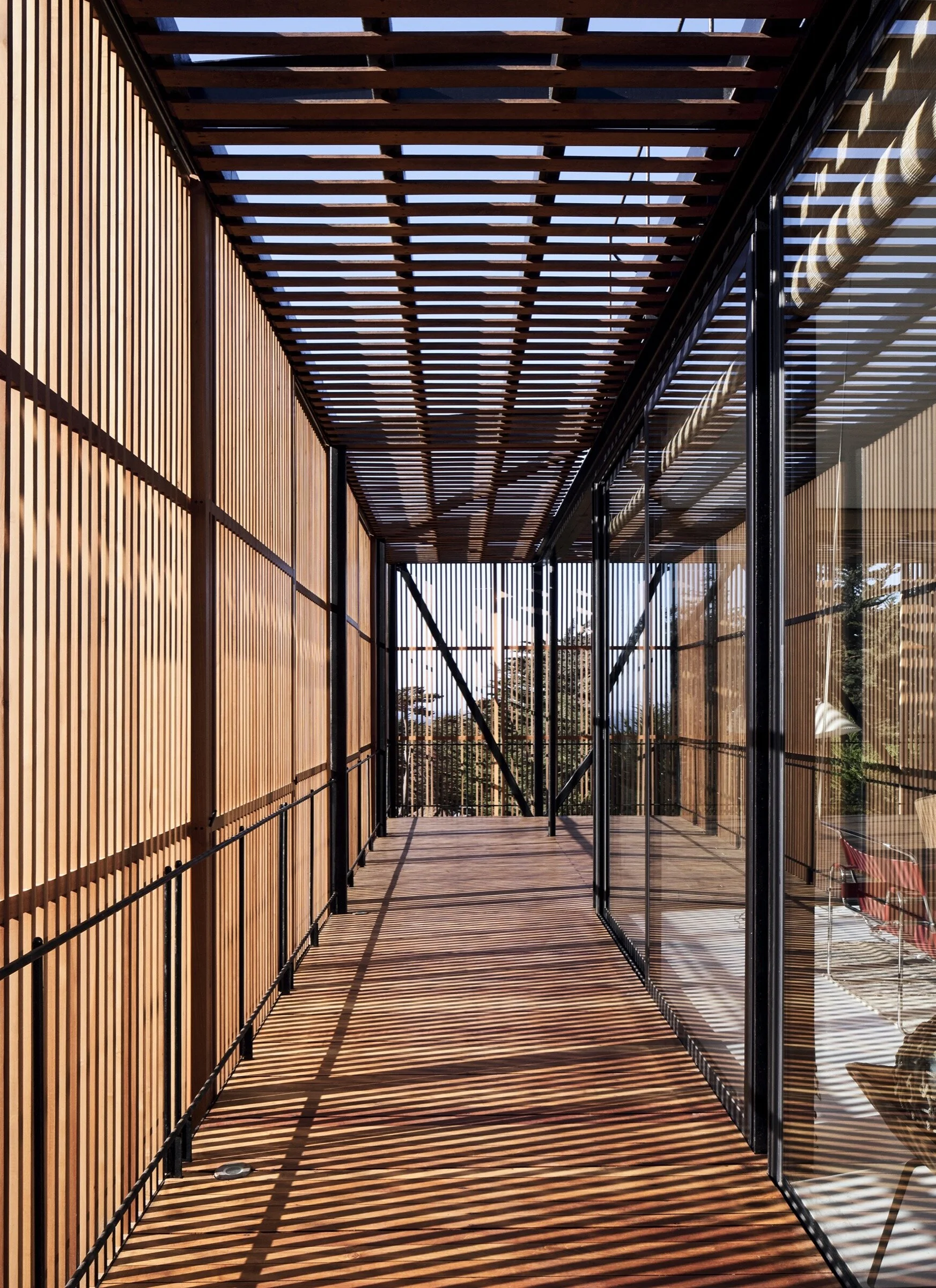Esta casa se encuentra emplazada en una puntilla rocosa y tempestuosa entre dos pequeñas bahías frente al Océano Pacífico. Esta situación entre mares al oriente y poniente se puede sentir en el terreno, pero no ver.
La idea del proyecto es generar una casa que permita reaccionar tanto como refugio como lo contrario; un panorama. Así, más que generar una relación estática con el territorio, se crea un medio para el cambio. Para esto se diseña una condición intermedia entre exterior e interior, entre un paisaje natural y uno íntimo personal. Una galería intermedia a modo de Engawa de sección variable y distintas densidades de madera de raulí crea una espacialidad capaz de reaccionar a varios usos e impulsos tanto internos como externos.
La galería contiene un volumen regular de acero negro y vidrios, de sólo un nivel que avanza mientras se eleva de la topografía natural en pendiente. A medida que el volumen se levanta cambia su forma de anclaje al terreno; de estar apoyado totalmente comienza a tomar altura sobre pilotis regulares que finalmente acaban en un apoyo cuádruple en forma de diamante. Este distanciamiento también cambia la relación de un entorno cercano a uno lejano, de una relación próxima con el jardín a una de un entorno entre mares, situación antes imposible de ver.
A mayor altura desde el terreno, más público será su programa, hasta llegar a generar un arriba público y abajo privado. Abajo, una serie de escalas, plataformas, muros de hormigón, piedras de rio y conchuelas forman los exteriores y jardines de la casa, estas siguen las condiciones propias de la topografía del terreno, al contrario del volumen principal. Arriba, en una situación completamente panorámica con tres frentes de mar, se sitúa un mirador desprotegido ante el ventoso clima.










