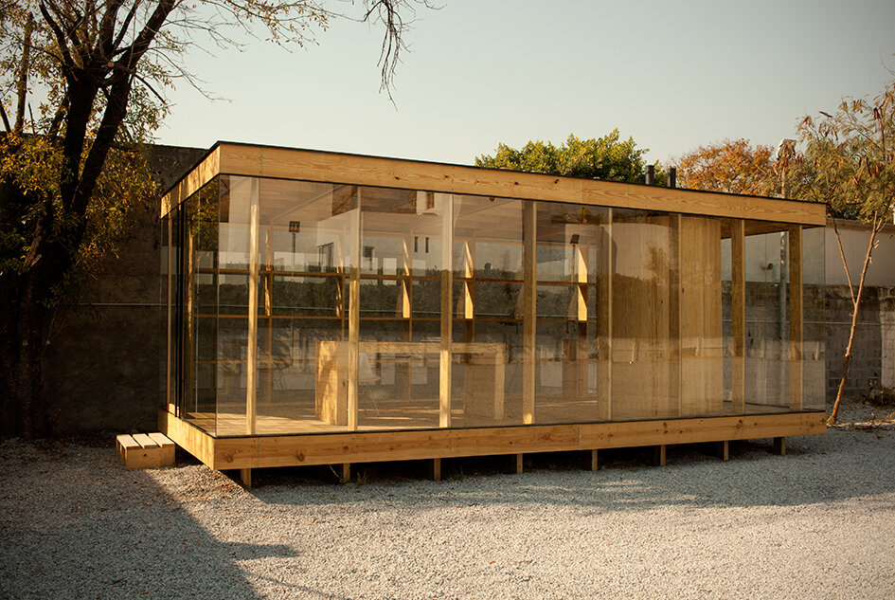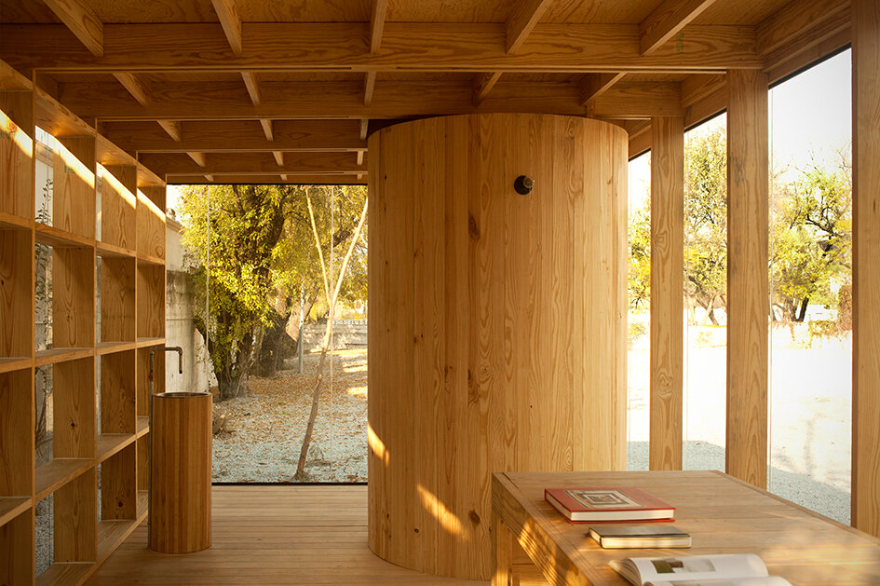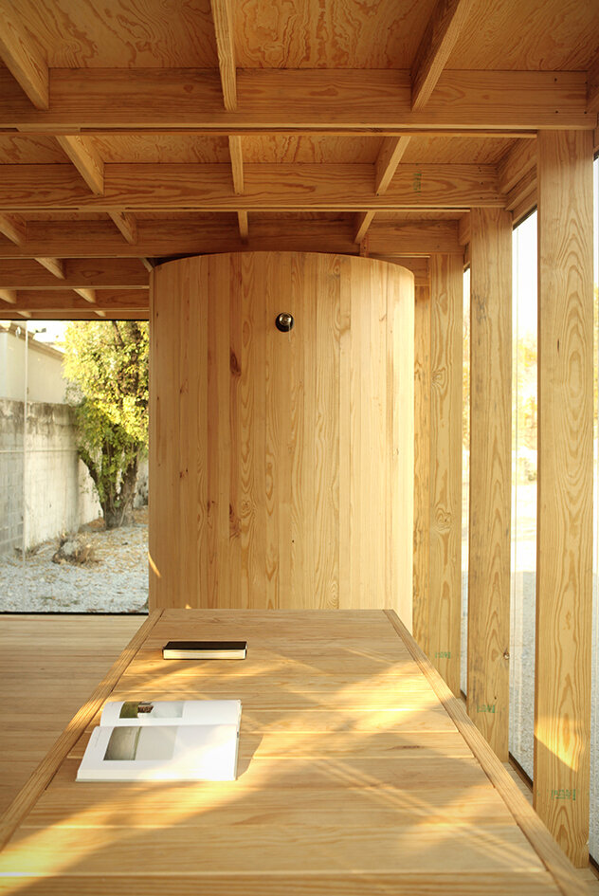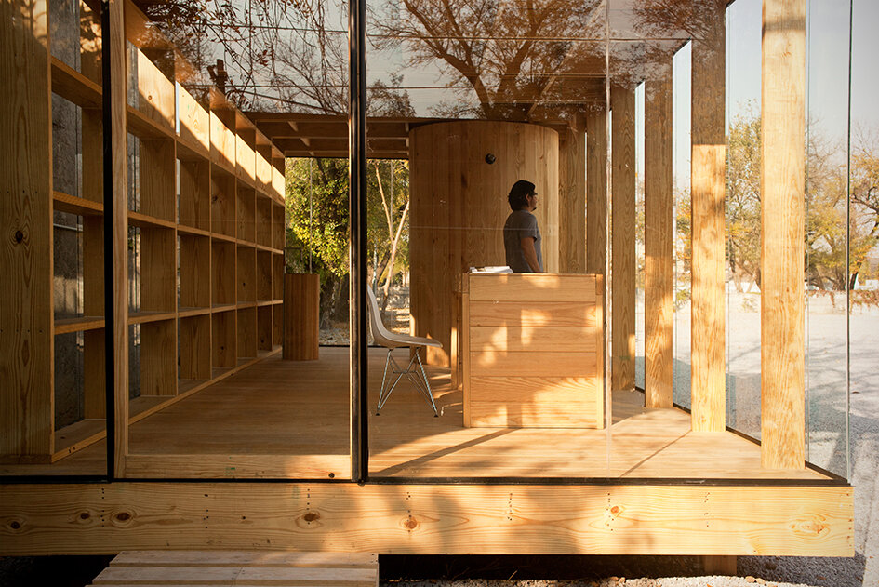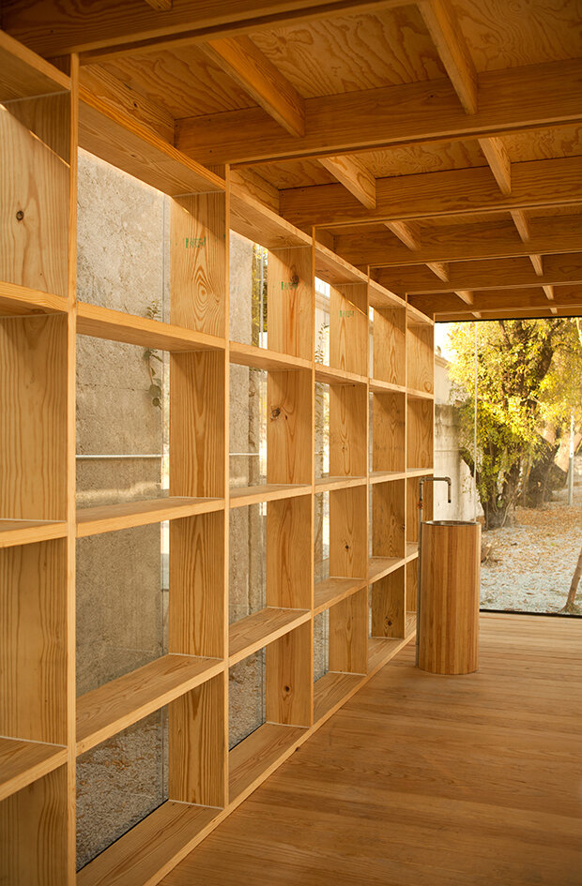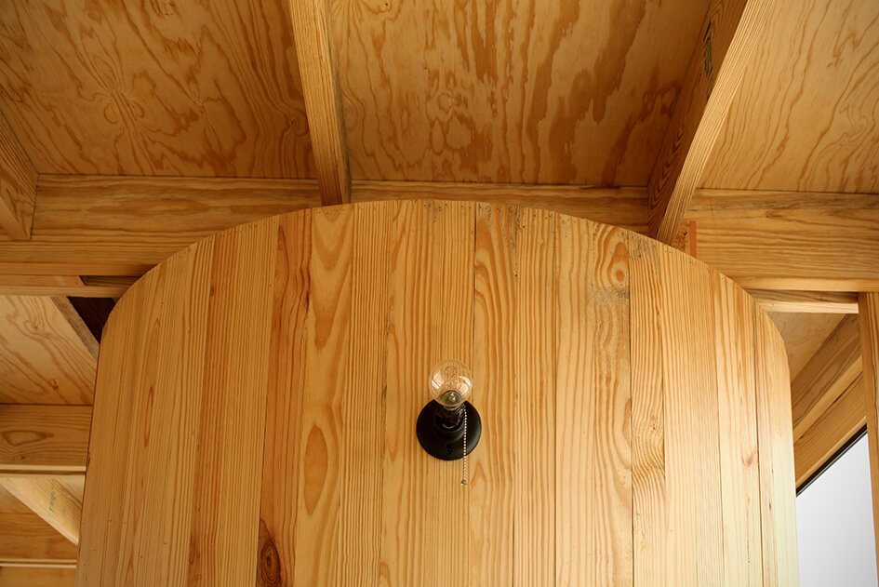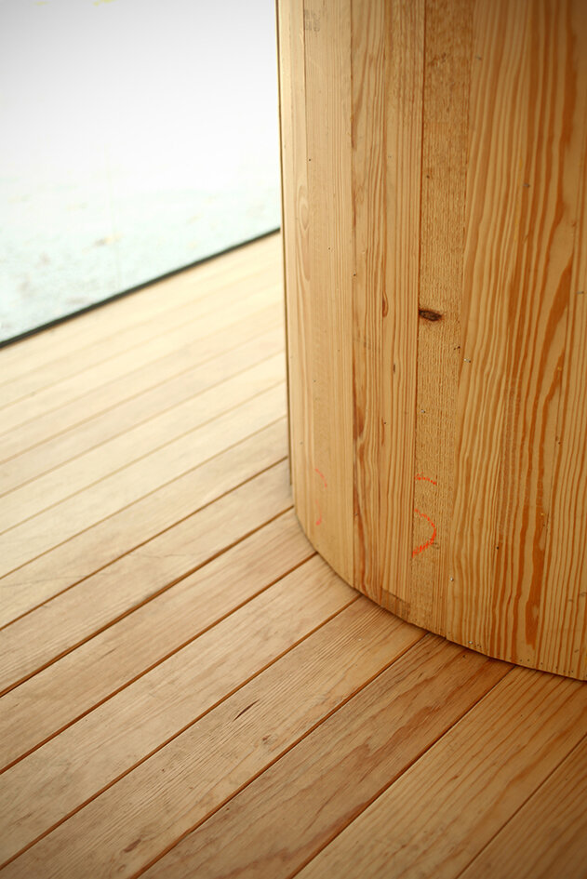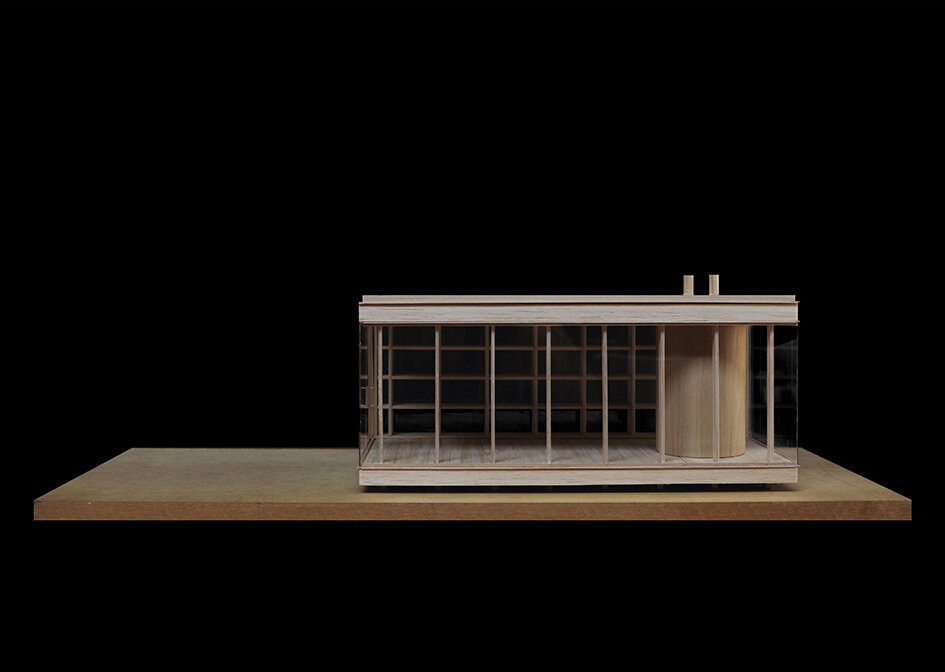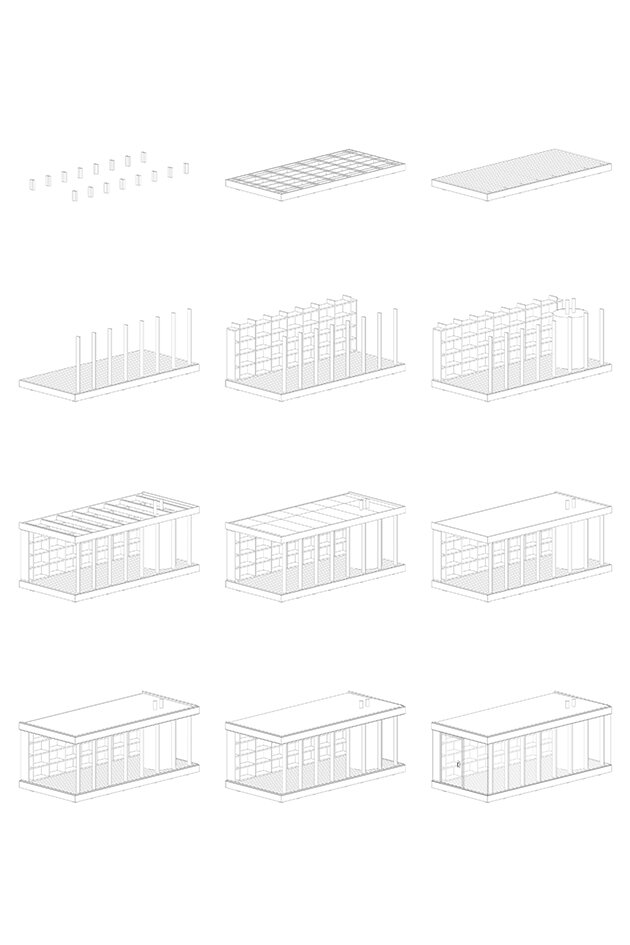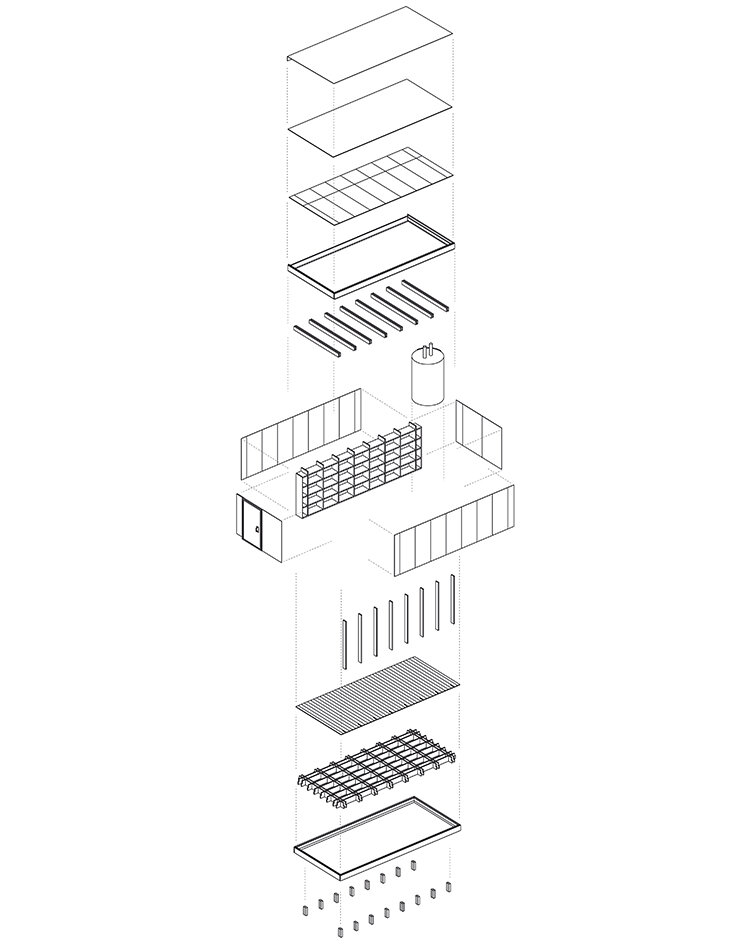Se desarrolló un ejercicio constructivo basado en elementos de madera de 2”, 3” y 4” de espesor. Partiendo de una cimentación a base de cilindros de concreto colados en sitio rodeando 16 polines de 4”x4” colocados a 1 metro de distancia entre sí. Una retícula de vigas de madera es configurada para darle sostén al entablado del piso.
Los apoyos de la cubierta se constituyen en uno de los costados por una hilera de delgadas columnas de tabla que siguen la misma modulación que los apoyos inferiores, mientras que del otro el apoyo es una retícula vertical que configura también un mobiliario y estructura a la vez presente a todo lo largo del espacio. Sobre estos elementos descansa otra retícula de vigas que sostiene una cubierta liviana de tableros de terciado, cubiertos con un aislante térmico y una piel de delgada lámina metálica como impermeabilizante.
Dos elementos fijos aparecen en el interior: dos cilindros. Uno grande alberga el área de baño, ventilado por chimeneas. Otro pequeño alberga el lavamanos y sirve de sostén para la tubería de agua.
El objeto aislado tiene la función de albergar un programa habitable reducido a un mono-ambiente: estudio y dormitorio.
Esta es una vivienda básica experimental. Una casa para una sola persona o una familia muy pequeña. Esta casa está toda hecha de madera y se encuentra flotando sobre el sitio para reforzar la expresión constructiva de su estructura: Un podio tectónico.
Los límites exteriores de la casa son paneles de vidrio claro para crear un espacio transparente para ver el sitio, el cual es un terreno aún sin construir dentro de la ciudad.
En cierta forma, este proyecto es también una reacción a la acción de sobre construir la ciudad.
La obra hace una reflexión sobre utilizar o no un terreno, sobre construir o no y qué tanto construir. Dentro de este magma de construcciones que aparecen cada día en la ciudad, hacer esta reflexión habla también de algo sustentable pues los resultados que vemos por la sobre construcción no lo están siendo. Es por esto que en una idea de sustentabilidad decidimos hacer una vivienda mínima, utilizando materiales económicos y sistemas de climatización muy básicos, pero muy lógicos, como refugiar la obra del asoleamiento o levantarla del suelo para que corriera el viento y ayudara a enfriarla. Utilizando un presupuesto muy ajustado llegar a un espacio muy poético más vacío que lleno, más trasparente que opaco. Transparente en su estructura y en la honestidad en el uso de los materiales también, lo cual también hace sustentable la obra.

