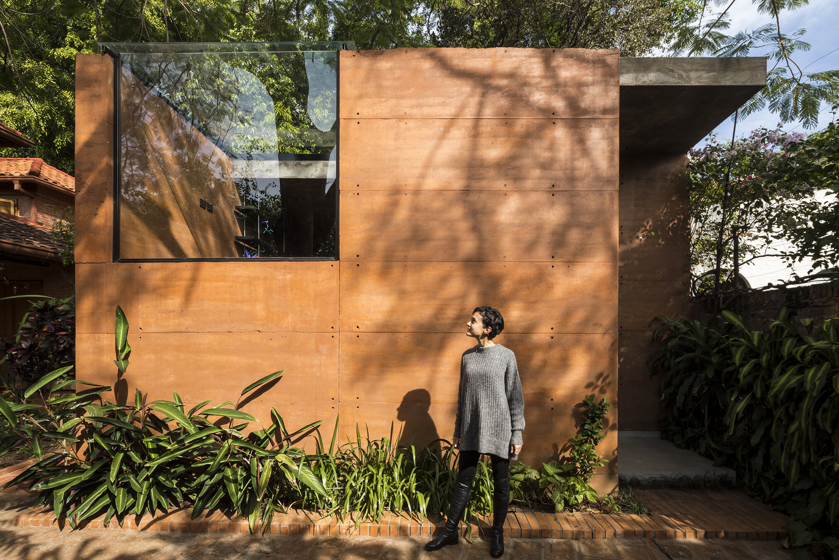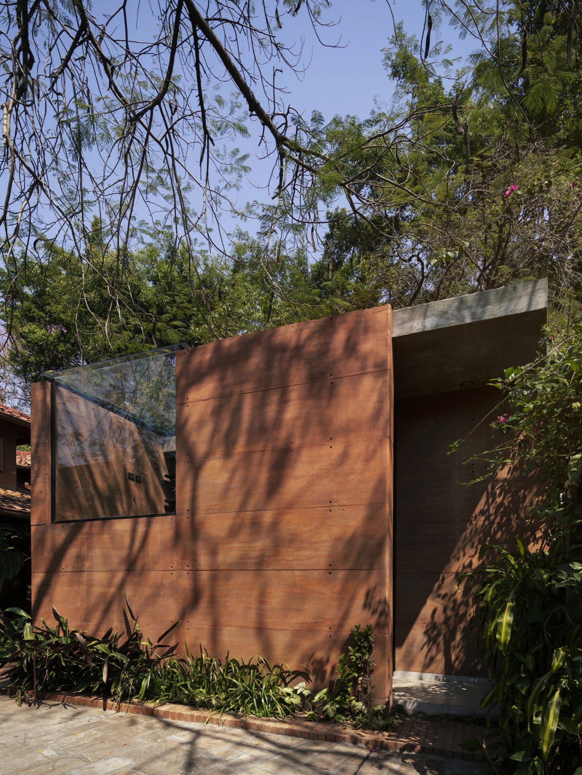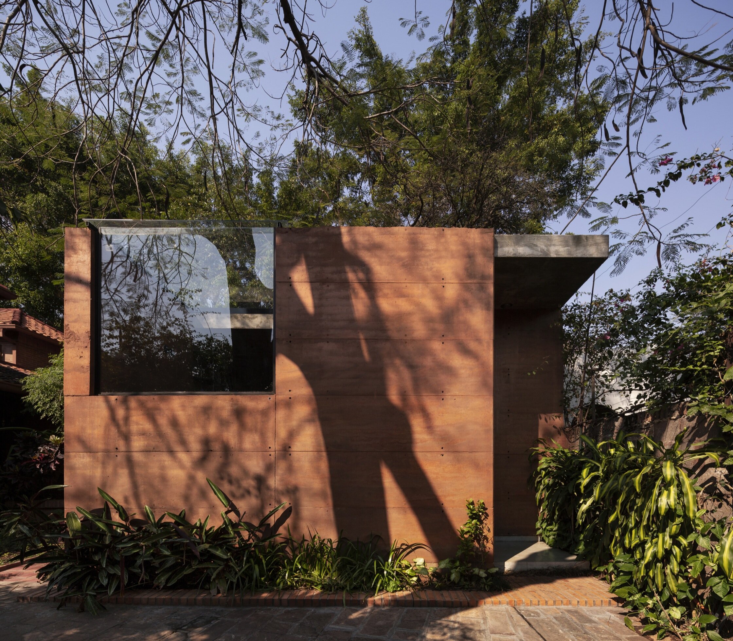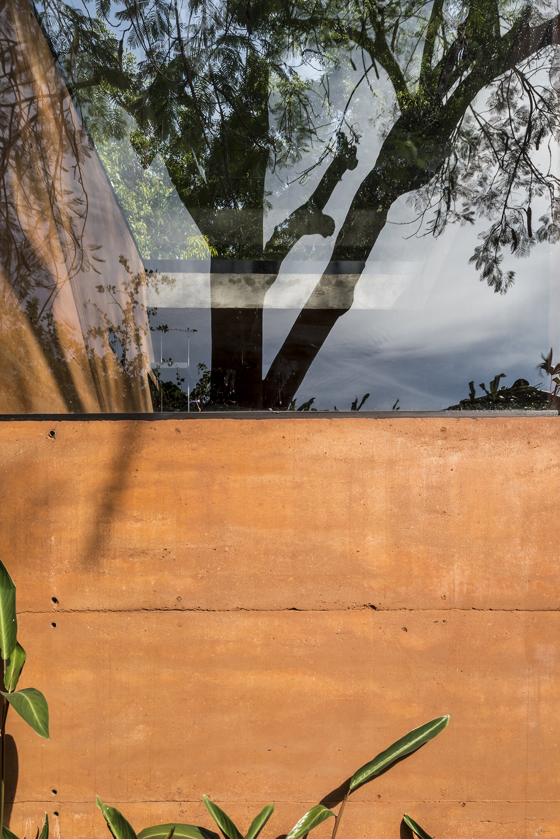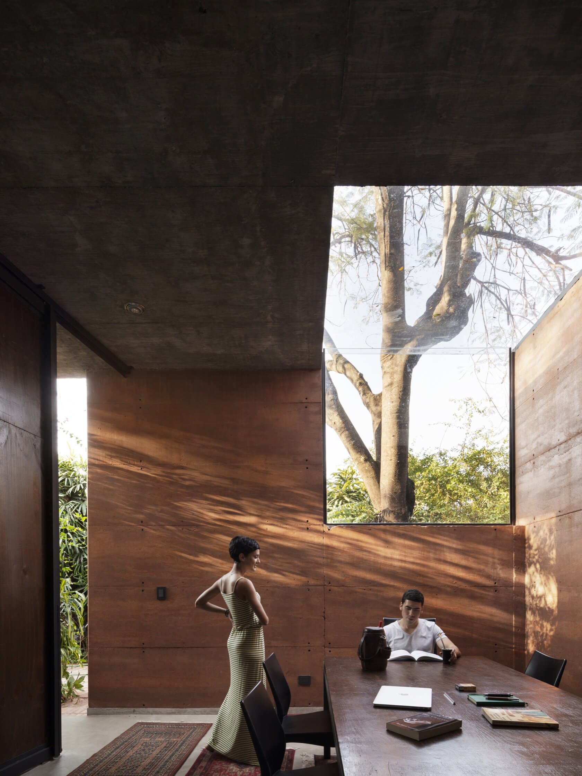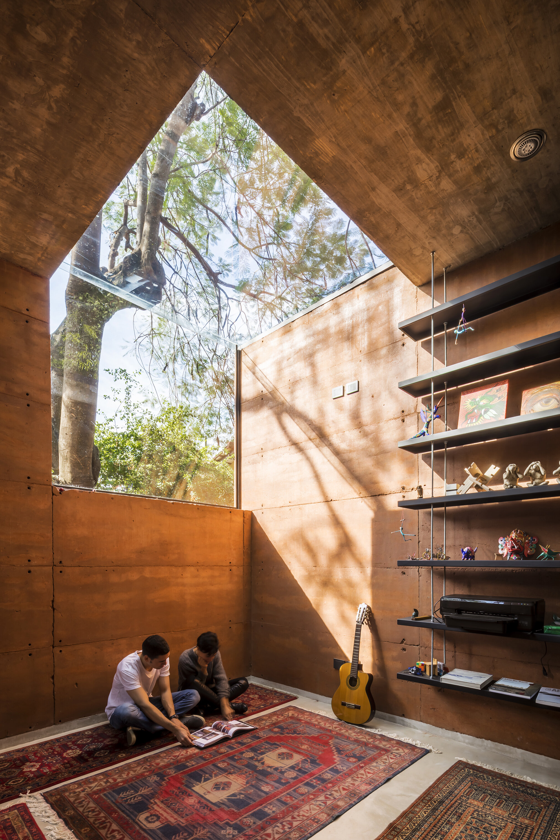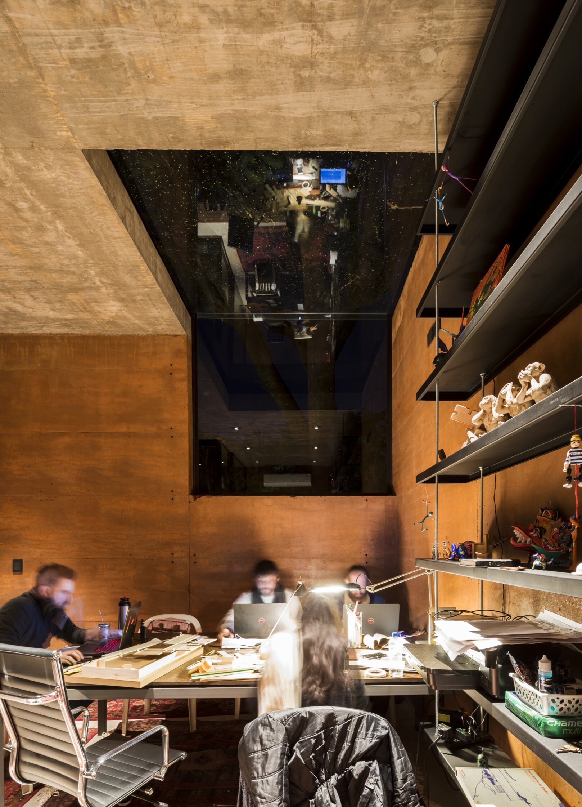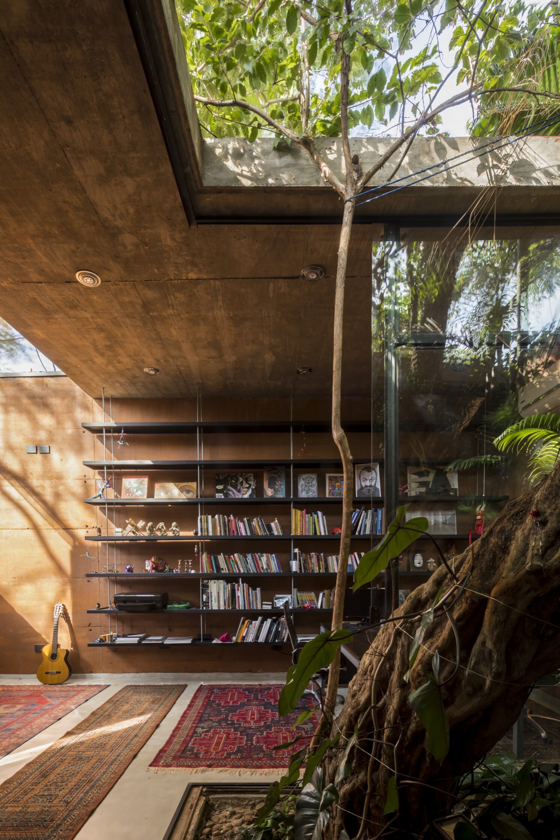“El sol no sabía lo grandioso que era hasta que golpeó el costado de un edificio”
-Louis Kahn
Resolviendo la ecuación básica de materializar los anhelos mediante un presupuesto acotado, iniciamos el proceso de construcción de una oficina de arquitectura. El ejercicio arranca con el proceso experimental de aprovechamiento y transformación de materiales disponibles y recuperados, como lo son la tierra, vidrios reciclados y madera de encofrado, configurándolos entre dos árboles existentes: el chivato, que queda fuera pero enmarcado, y el guavirá que se ubica en el medio del espacio para hacernos compañía.
Los muros tapiales de suelo cemento de 0.30 aguantan el peso de la losa, que descansa sobre 20 cm del muro, sin ningún anclaje ni amarre, aprovechando las cualidades estructurales del material. Los 10 cm restantes quedan por fuera, para esconder la losa, delimitando el exterior solamente con los muros. Todos los muebles y las puertas son de las placas fenólicas que se utilizaron en el encofrado de la losa. La biblioteca se desprende de los muros para que la luz continúe su trayectoria, suspendiendo a los libros y los cuadros, tesoros preciados en la oficina.
Si la luz construye el tiempo, y la gravedad construye el espacio, la atmósfera de la Caja de Tierra se construye mediante el sonido del jazz, el olor a incienso y el sabor a café recién molido.
